| |  |
|
MURRAY COUNTY HIGH SCHOOL
(Placed on the National Register of Historic Places June 21, 2004)
This section documents the history of Murray County High School. As relevant new information is contributed, it will be added. This section is a perpetual work in progress.
Famous Rock Building Will be Dedicated to Philanthropist
by Tim Howard, Murray County Historian
The "Rock Building" is one of our area's most iconic structures and is the very symbol of the Murray County School System. It also has a "name" which becomes official at a special ceremony on May 8 at 5:30 pm.
Erected in 1934 as the main facility of the first consolidated high school in Murray County, the Rock Building was home to Murray County High School for more than half a century. The structure was built of native stone secured through the efforts of a local contractor who was constructing a new road from Chatsworth across the mountain to Ellijay. That contractor was V.C. Pickering.
Money was tight in the Murray County School System during those Great Depression days and federal funds available for building the school would only go so far. Acquiring the building material free and not having to bear the total cost of getting that material to the construction site made the project possible. Mr. Pickering took care of both, but that was just the beginning of Mr. Pickering's contributions to the Murray County Schools.
As the Depression continued and the school system struggled financially, Mr. Pickering bought the nearby Davis Farm and donated over 100 acres to the school system for a school farm. He then provided some of the funding to build an agriculture building, a home economics building, and a cannery on the Murray High campus. The projects were inter-related to say the least. Because of the jobs created, the lessons taught, knowledge gained, and the services provided countless local families were made stronger and were able to survive those tough economic times. Today all of those rock buildings Mr. Pickering helped make possible are the nucleus of the Murray County High School Historic District as listed on the National Register of Historic Places—the highest honor given to buildings and sites which are significant to our nation's heritage.
Things didn't stop there. The Board of Education also turned to Mr. Pickering for funds to pay teachers and other expenses, keeping the system afloat until the Depression ended. Mr. Pickering also contributed to landscaping the courthouse square, building projects at several churches and other schools in the county, and the creation of Murray County Memorial Hospital. He bought equipment for the agriculture program and provided "scholarships" to a number of Murray County youth who wanted to further their educations.
Though Mr. Pickering died in 1947 his legacy has continued to benefit not just the school system but the entire county. Two more schools, a library, the health department, a new hospital, and other county facilities have been built on the land he gave to the people of Murray County decades ago. The Rock Building has survived, too. It became part of Bagley Middle School in 1989 and was put to other uses in a new century. The building rose from the ashes of a disastrous fire to become the central office of the school system in 2011.
Most people didn't realize it, but that move had been the dream of members of the school system since 1989. Then Superintendent Doug Griffin appointed a special committee to find ways to preserve the school system's history. Among the committee's recommendations was the restoration of the Rock Building to be the headquarters for the Murray County Schools and to name the building the V.C. Pickering Administrative Center. That act becomes official and the plaque bearing that name will be unveiled during a special ceremony prior to the meeting of the Board of Education on Monday, May 8 at 5:30. The public is invited to attend.
For more information contact Shane Purdy at the Pickering Administrative Center: shane.purdy@murray.k12.ga.us.
To enable visitors to proceed directly to those subjects in which they have interest, the information posted in this section can be accessed by clicking on the appropriate headings below:
Early History of MCHS The Alma Mater Hall Of Fame
Evolution of Campus & Buildings
Sports
Football Statistics Boys Basketball Statistics Girls Basketball Statistics
Baseball Statistics Tennis Statistics Track Statistics
Wrestling Statistics
School Years
Eventually we hope to post faculty/staff for each school year, a list of graduates, honors, and some photos.
Click on the school year below to see that year's posted material.
(For those years having nothing yet posted, any volunteers?)
NEW ROOF FOR ORIGINAL ROCK BUILDING
Although it took a bit longer than expected, private citizens have raised funds needed to replace the roof on the original rock building at MCHS.
Near the end of 2007 the committee in charge of fund-raising for this project, gave its final report to the Board of Education, then disbanded.
For those who have not seen the new roof, it looks almost identical to the original. Another job well done through private initiative in Murray County.
Thanks to everyone involved!
ROCK BUILDING BURNED
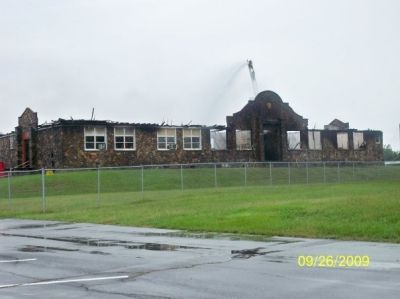 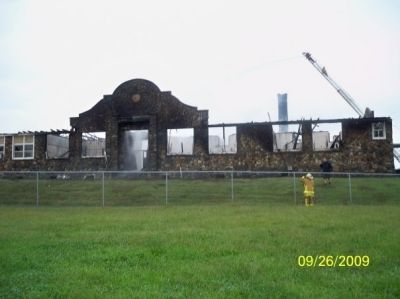
Briefly, lightning struck the building at 10:58 a.m., September 26, 2009. Smoldering inside the building went undetected. At 2:05 the fire department was alerted that the building was on fire. Firemen reportedly responded in less than five minutes.
The Chatsworth Times reported, November 18, 2009, that initial talks with insurance adjusters revealed that the county school system should receive a minimum of $1.6 million.
Two public meetings were held to hear the public sentiment about what should be done. Most who expressed opinions wanted the building rebuilt as nearly like the original as possible.
The Chatsworth Times reported, January 13, 2010, that the school board had voted unanimously to hire a construction manager for restoration of the building. The article also revealed that Leonard Brothers Construction was to begin immediately to brace the rock walls.
Superintendent Vickie Reed reportedly had told the newspaper that the building must retain its rock walls, be fitted with windows similar to those originally installed, and have the same type roof as the original, in order to retain the building's place on the National Register of Historic Places.
ROCK BUILDING REBUILT
The contract to rebuild the rock building was awarded to Leonard Brothers Construction of Chatsworth. Sherman Leonard, MCHS Class of 1956, was in charge of the project.
Here are photographs showing the reconstructed building from several perspectives. All photographs were taken specifically for the museum by Robert Green, MCHS Class of 1950.
Tap Specific Image To Enlarge!
LEONARD BROTHERS CONSTRUCTION,
AT THE MUSEUM'S INVITATION,
PROVIDED THE FOLLOWING INFORMATION
ABOUT THE RECONSTRUCTION OF
THE ROCK BUILDING.
The museum thanks Sherman Leonard and
Dan Trowell for their cooperation in creating this
documentation of the project.
Dear Mr. McDaniel,
Our initial assessment of the "Rock Building" was to rebuild the structure so that the existing rock walls would not be load bearing, but after further investigating it was our professional opinion that the walls were as good as or better than any wall you could build today. We installed a continuous bond beam at the top of the walls to tie all the walls together as a safety precaution as well as to level up the walls. The walls were originally 2-1/2" out of level from one end of the building to the other. The building was not exactly square either, if you were to measure the some of the rooms inside that are on the same wall they will be different sizes.
The interior sheetrock walls are square but the rock is not. With the building being out of square caused a lot of problems in other areas as well, starting with the floor system and then the roof trusses. The rock itself being so rough was an issue for the soffit. We scribe cut around every rock all the way around the building as well as the widows and doors. The design of the interior spaces turned out well with the help of the school system employees, but due to the set location of the existing windows made it difficult at times to give them exactly what they were wanting. We felt that the building turned out exceptionally well for what we started with and now the "New Old Rock Building" has all the creature comforts of home as well as being up to date with all the current building codes. We at Leonard Brothers Construction have thoroughly enjoyed working on this project and appreciate the historical value of this building.
Sincerely,
Dan Trowell
Project Coordinator
Those with major involvement included:
Construction Manager: Leonard Brothers Construction, Inc.
Architect: Bohannon Design
Structural Engineer: Grady Gilbert
Mechanical Design: Lee Owens
The following photographs, taken at various stages of the reconstruction project, were provided by Leonard Brothers Construction, specifically for display in this museum.
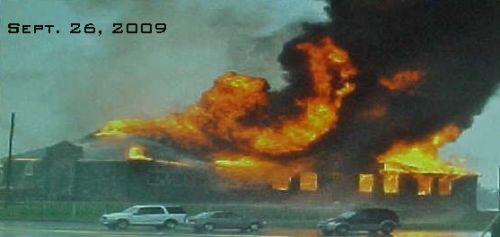
On September 26, 2009
Fire destroyed the rock building built in 1934.
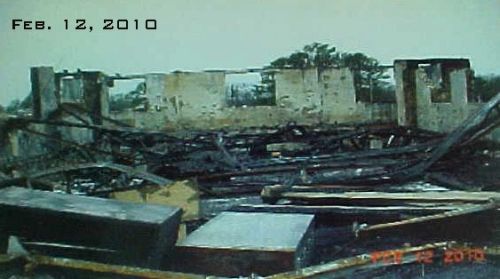
Photo taken Feb. 12, 2010
Shows interior damage prior to demolition.
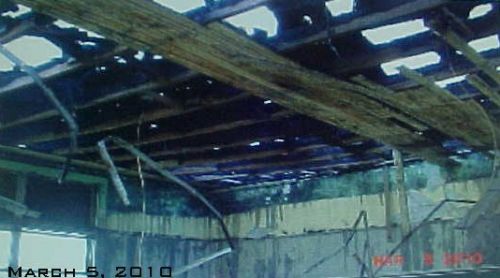
Photo of March 5, 2010
Shows more interior damage prior to demolition.
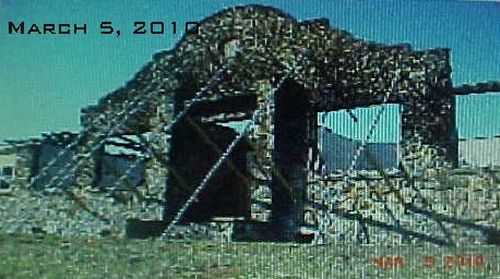
Photo dated March 9, 2010
Fire and smoke damage to exterior stone of stone walls.
Bracing was installed for wall support during demolition and reconstruction.
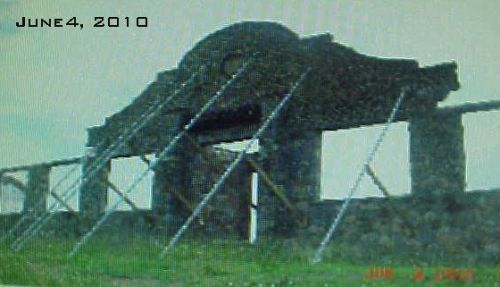
June 4, 2010
Shows that smoke damage has been removed by sandblasting around the perimeter of the structure.
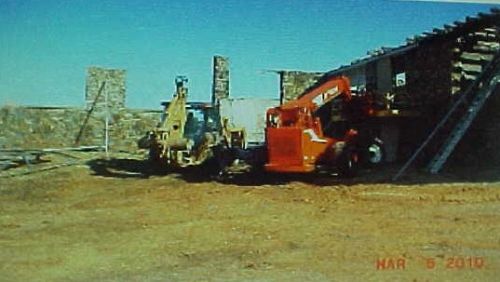
March 5, 2010
Shows demolition by Murray County and Leonard Brothers Construction employees.
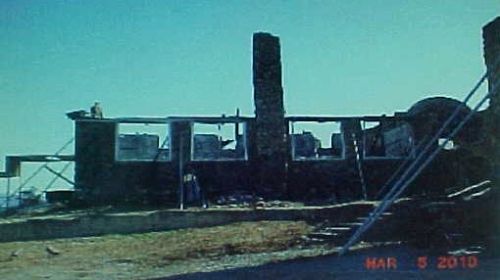
Photo of March 5, 2010
Shows chimney has been removed down to solid material.
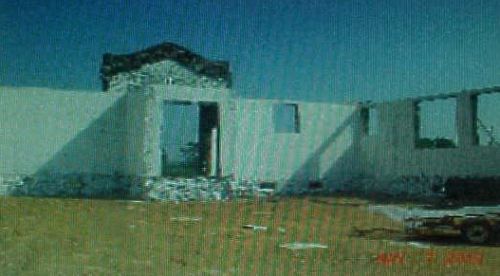
Photo taken May 7, 2010
Shows that the interior of the building had loose plaster had been scraped off,
pressure washed, and painted with Zinser paint to kill smoke odors.
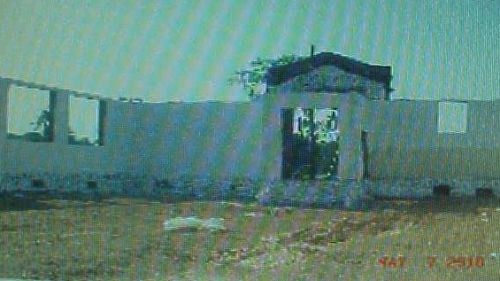
May 7, 2010
Piers seen in photo were poured from existing basement elevation to allow for fill material to be placed.
Entire interior of building had 6" or more of fill material placed and compacted.
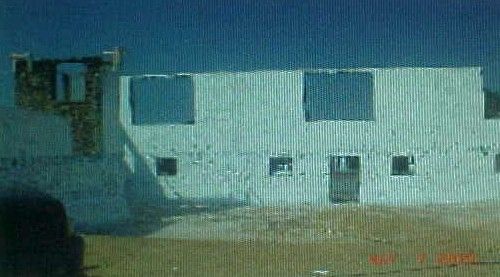
May 7, 2010
Interior of building had been grded so rain water will run to the rear of the building during construction.
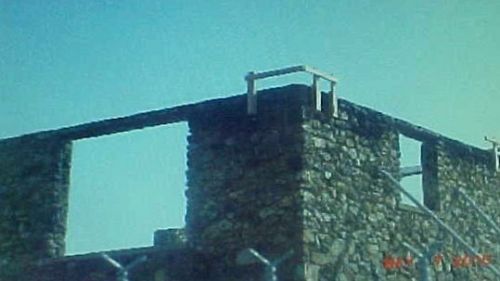
May 7, 2010
Batter boards and string lines mounted to top of wall to help determine if the building is square, elevations and design strategies.
String lines will be used as reference points during construction.
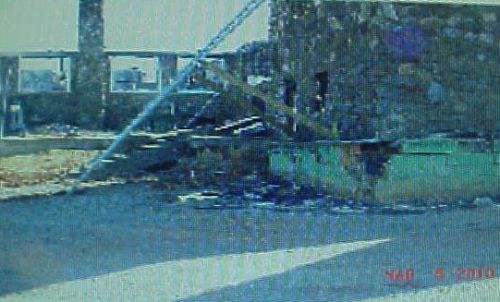
March 5, 2010
Shows that the original dirt grade when building was built in 1934 was at the top of the block wall in this picture. Years later dirt was removed from around the entire building. The rear of the building had to be supported with the block wall seen here.
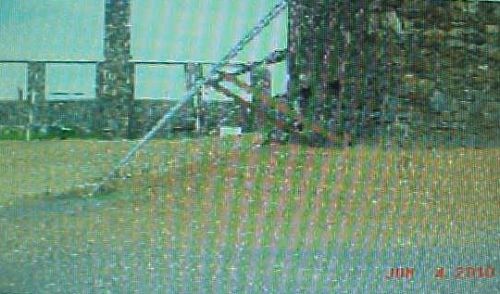
This June 4, 2010
Shows that the contractor removed top portion of block wall, stairs and retaining wall, then filled and compacted dirt back to the original grade.
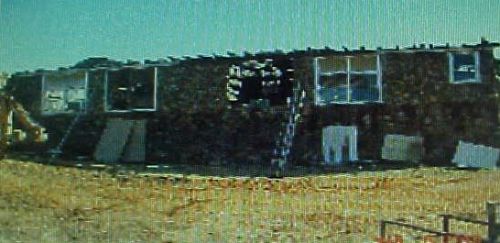
Photo taken June 5, 2010
Shows fill material placed on south side of building.
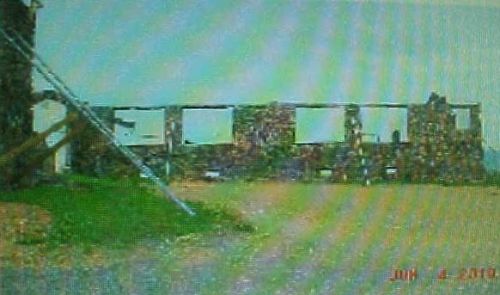
June 4, 2010
Shows different view of fill material that was placed on south side of the building.
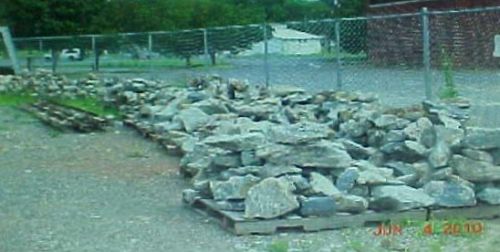
TJune 4, 2010
Shows usable stone from interior foundation walls and some exterior walls had been cleaned and stored on pallets ready to be reused.
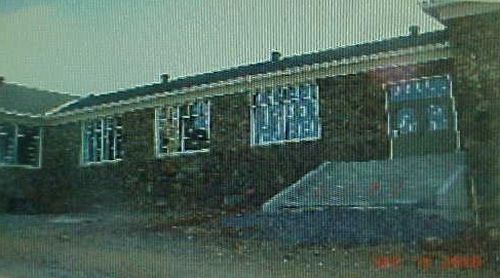
Photo dated Dec. 10, 2010
All windows and exterior door installed. Retaining walls and stairs at entrance doors completed.
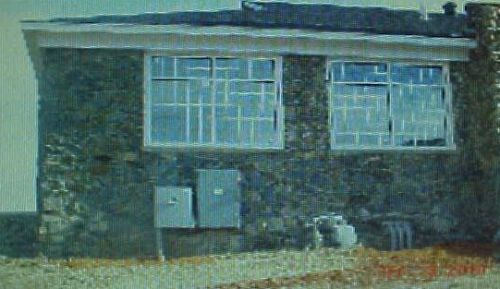
Photo dated Dec. 19, 2010
Power pole set with permanent power to building. Conduits from adjacent school and new pole installed for communication lines.
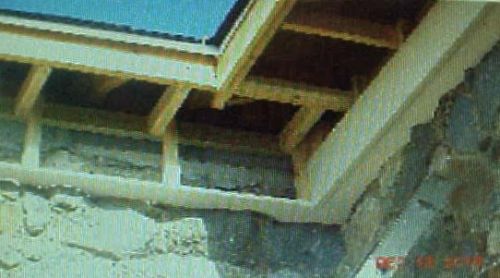
Photo of Dec. 19, 2010
Shows cornice trim work being installed and scribed to rock wall.
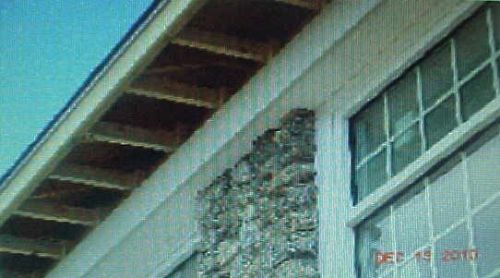
Photo dated Dec. 19, 2010
A second view of trim work being scribed to fit the rock wall.
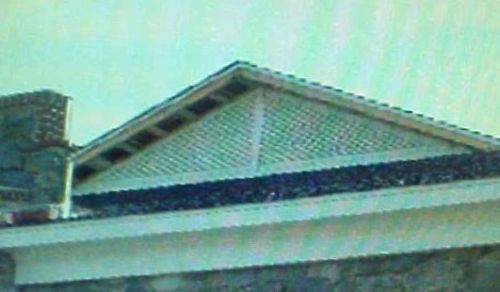
Dec. 19, 2010
Showing just installed roof attic vents.
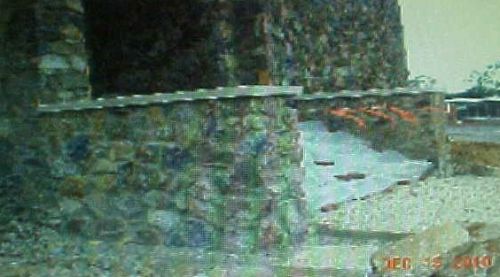
Dec. 19, 2010
Three pictures. Removed existing walls at entrance cteps and replaced with new stone walls and 4" concrete caps.
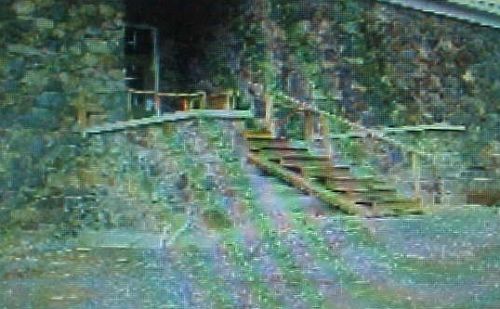
Dec. 19, 2010
Three pictures. Removed existing walls at entrance cteps and replaced with new stone walls and 4" concrete caps.
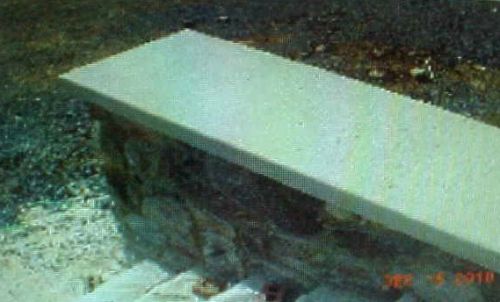
Dec. 19, 2010. Three pictures. Removed existing walls at entrance cteps and replaced with new stone walls and 4" concrete caps.
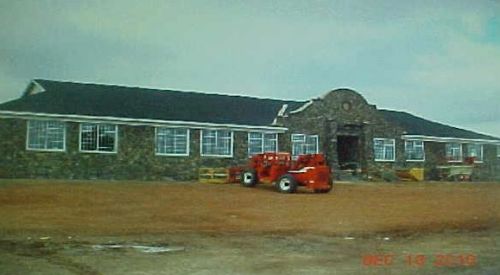
Dec. 13, 2010
Showing shingles and copper flashing installation has been completed.
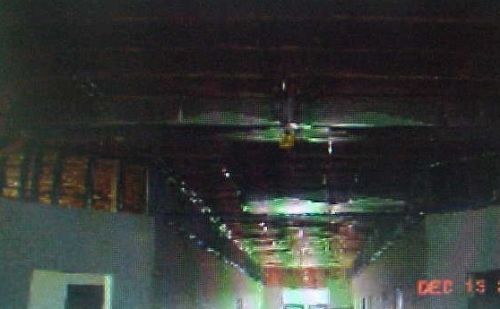
Photo, Dec. 15, 2010
Sheetrock and ductwork being installed in hallway.
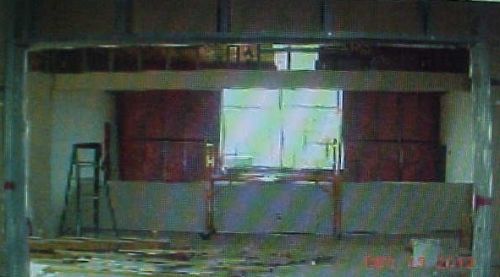
Dec. 15, 2010 photo
Sheetrock being installed in School Board meeting room.
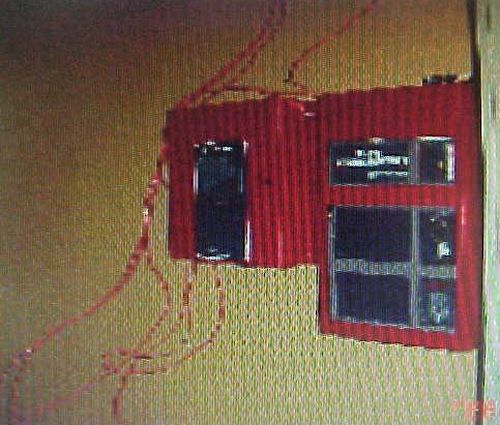
Photo taken Feb. 7, 2011
Fire alarm boxes installed in mechanical room.
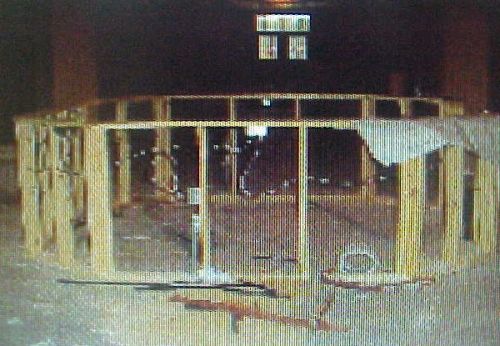
Feb. 7, 2011
Photo of framing, electrical and data boxes installed at receptionist's desk.
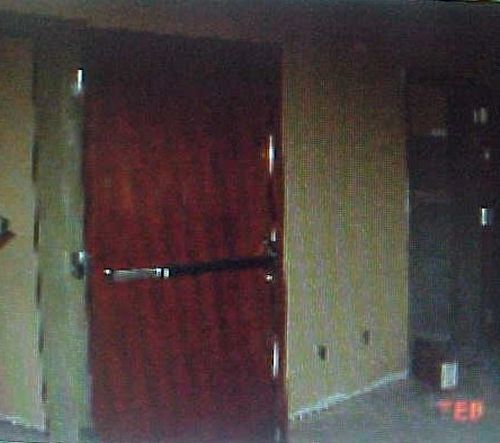
Photo dated Feb. 7, 2011
Shows all interior doors in place and stained. Door hardware being installed and doorframes being painted.
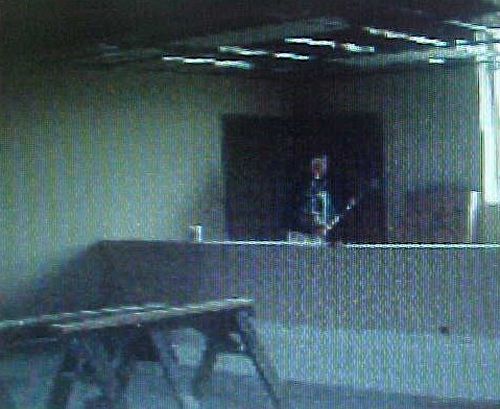
Feb. 7, 2011
Picture, interior doors being sanded and readied for clear polyurethane. Baseboards for hallways and school board meeting room have been primed and ready for installation.
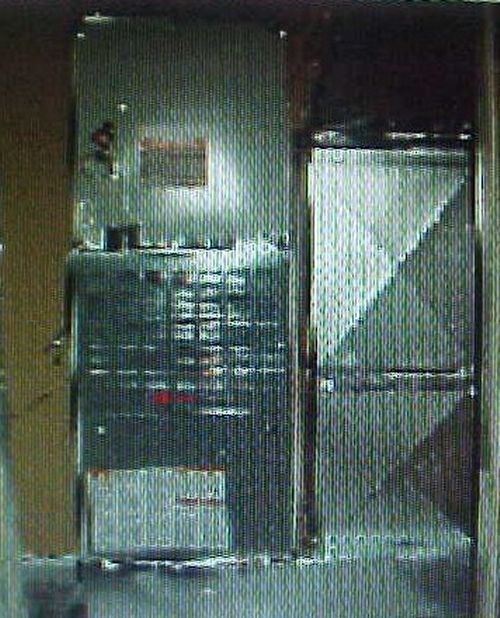
Feb. 7, 2011
Furnaces installed in mechanical rooms.
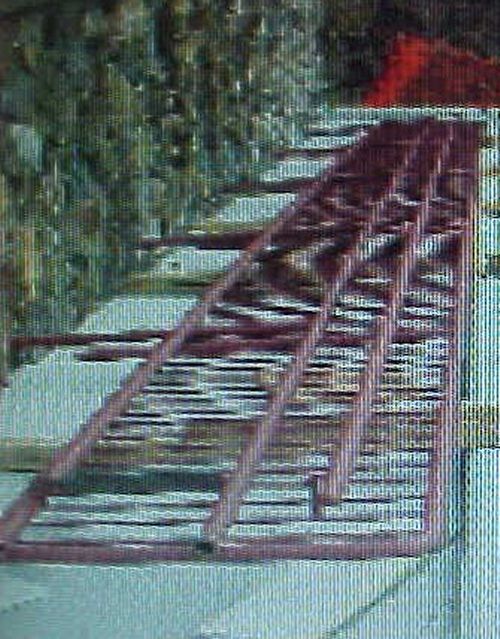
Photo dated Feb. 7, 2011
Handrails for handicapped access are on site.
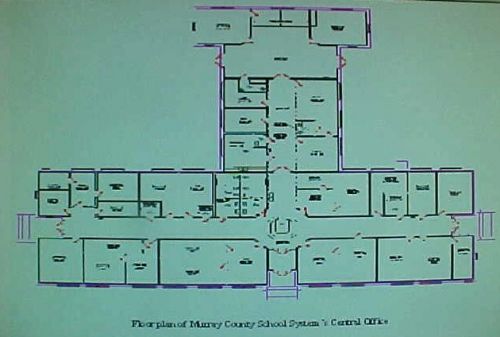
Floor-plan of Murray County School System's Central Office.
| | |  | |



